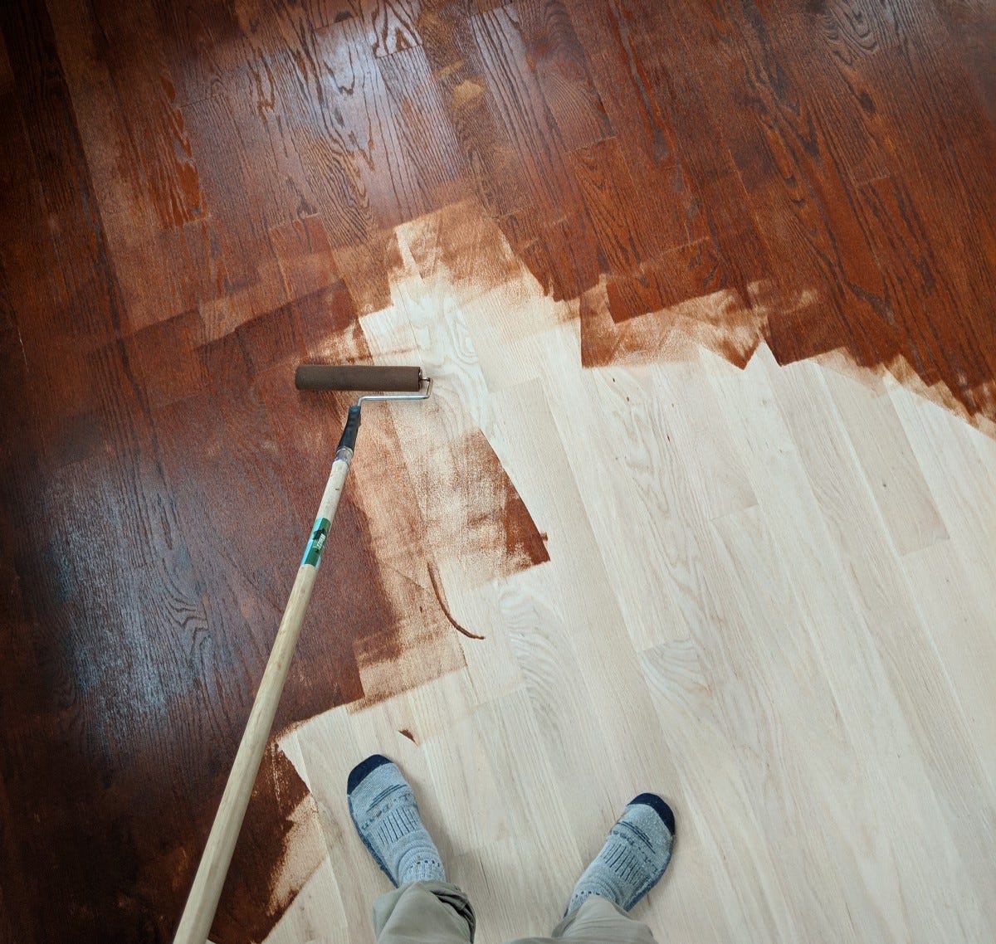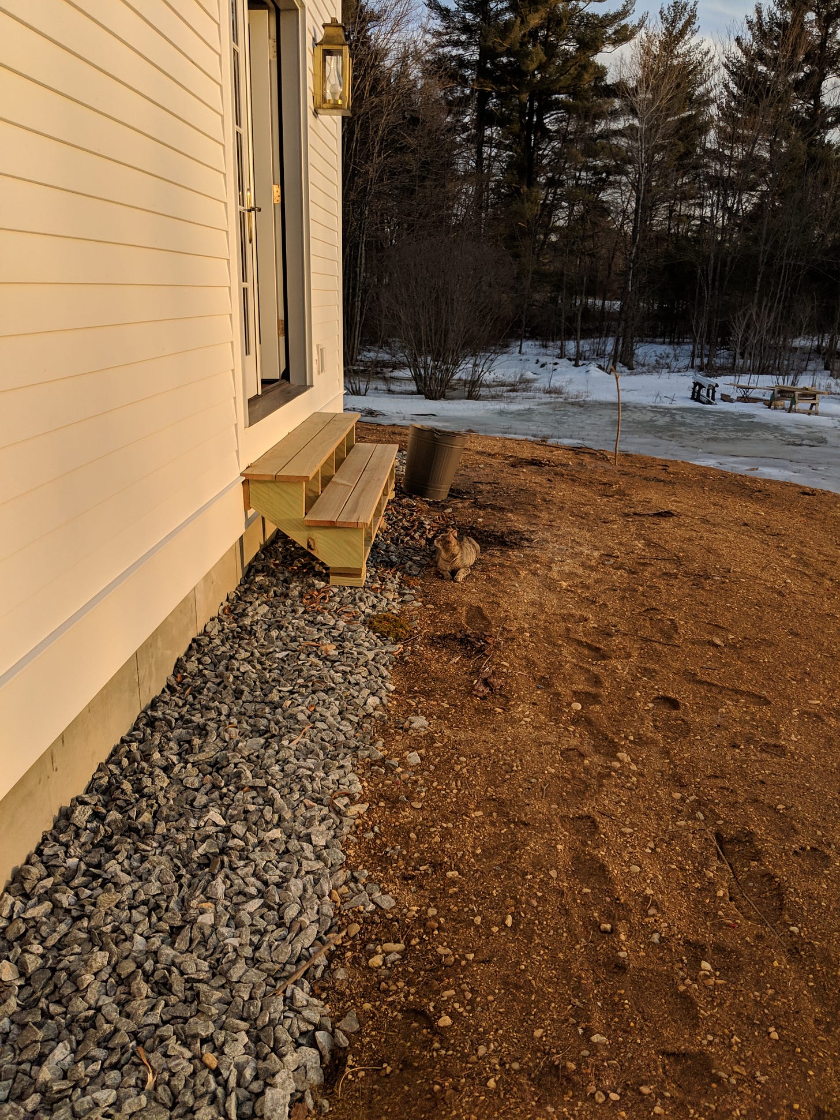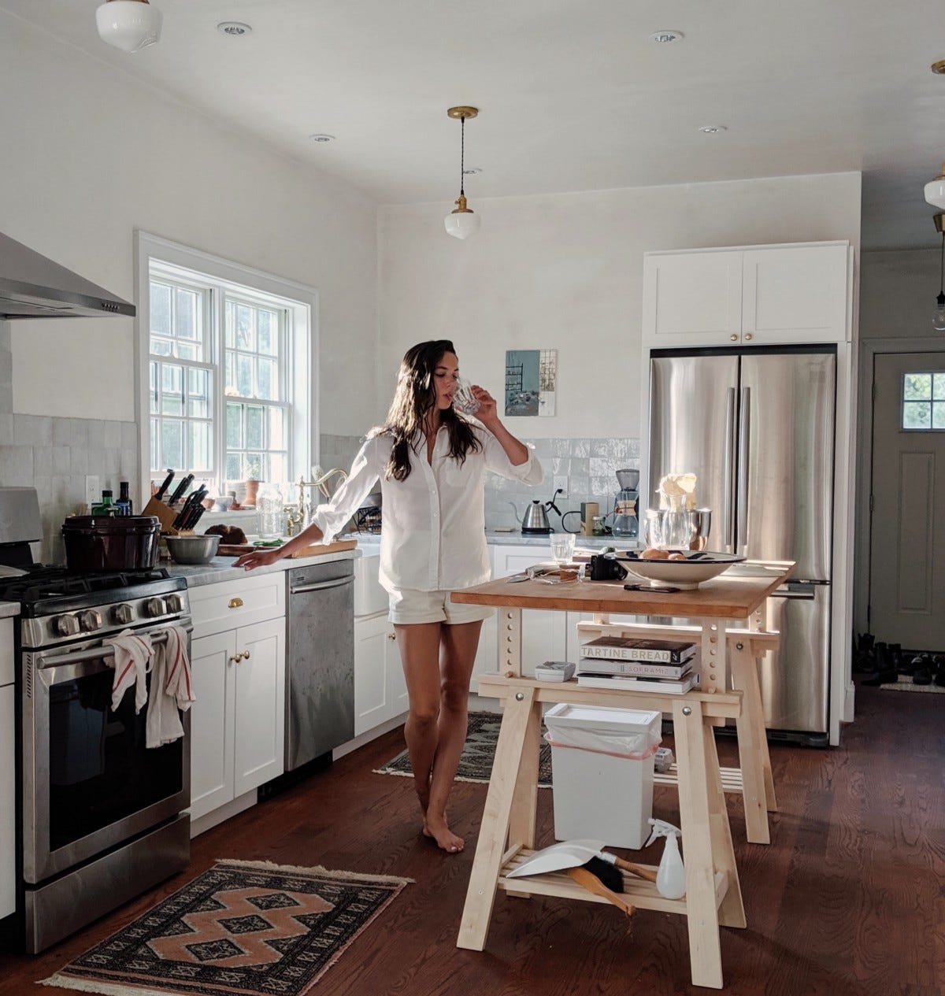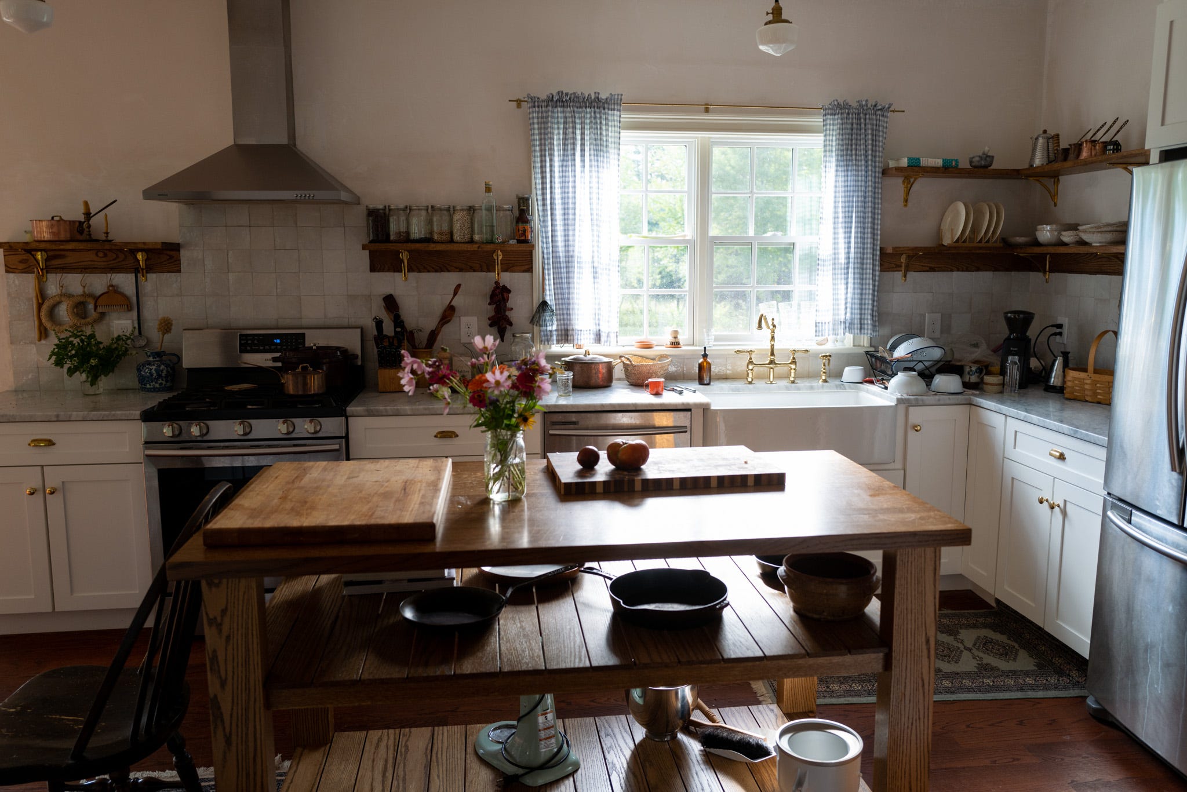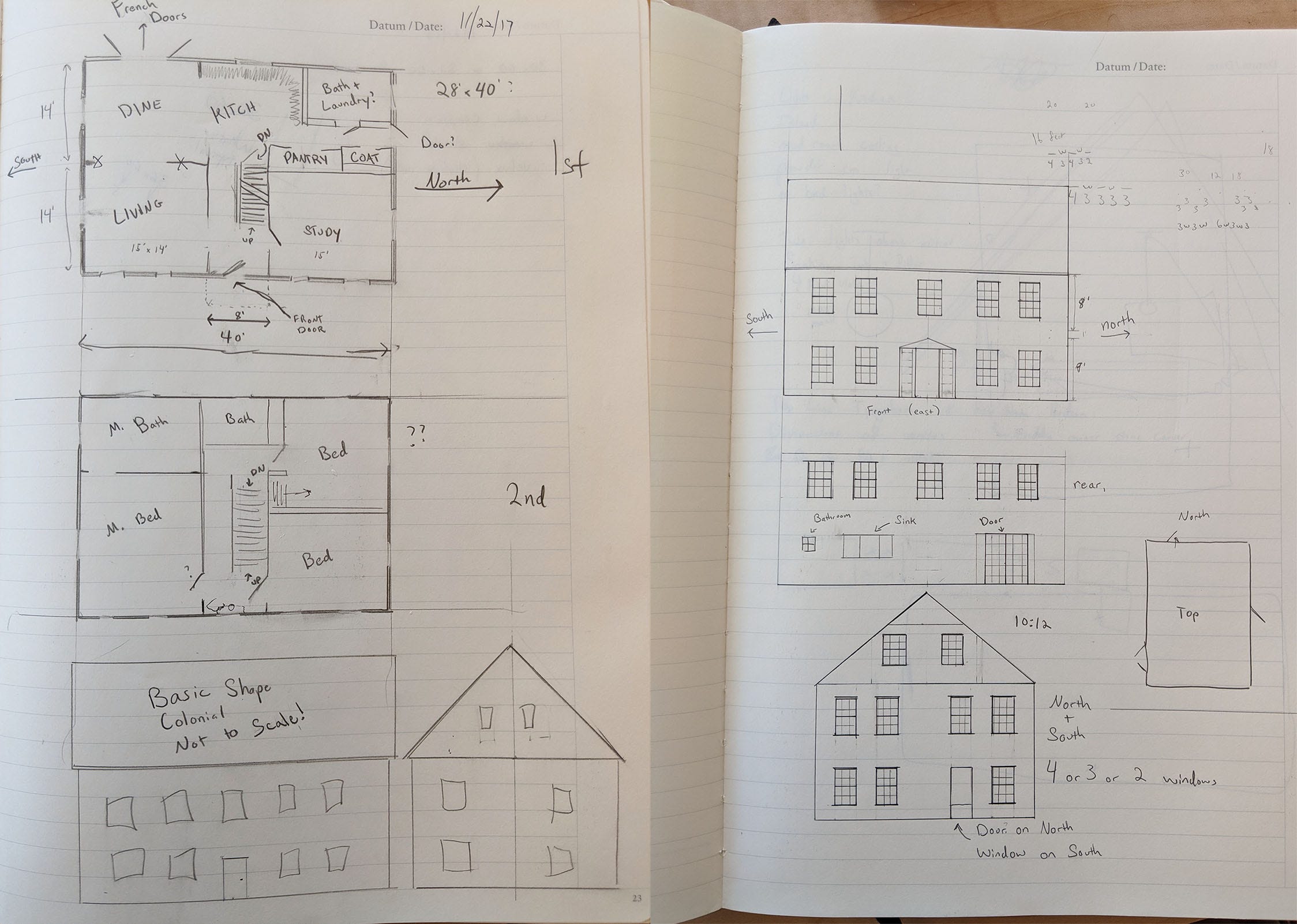
Designing a New Old Home series, Table of Contents
Beginnings — Why an “old” home, and how we came to buy land
Curiosity — Advice on starting
Research, Sketch, Collect — Essential research for home design
Defining Constraints ← You are here
The Elements — Heating and cooling and airflow
Materials and Hardware — What we built with
The Studio
The Kitchen
…
What can we do without? What can be simplified?
Any creation with a budget has trade-offs. We wanted to build a house with a historic feel and at least some quality materials, working with the elements when possible, while keeping costs down. This makes the process something of a balancing and cutting act, and if you have a bigger budget you’ll almost certainly have a lot more liberty than we did. Deciding what we could forgo was one of the first things we decided on, before getting any estimates, since we figured we could always embellish a very basic design if estimates turned out cheaper than expected.
We began by thinking of everything we could do without, regardless of what was typical for new construction in the area.
No garage. It’s not worth paying for a house for our cars if it frees up some budget. And the driveway would stay dirt and gravel.
No landscaping budget. No patios or forestry budget. Not even grass seed. We’d do everything ourselves over the years, working with whatever we found along the way (such as old bricks from Facebook marketplace).
Unfinished basement and unfinished attic. The attic is just a plywood sub-floor. With an eye to future potential, our design had 3 bedrooms but we built a 4-bedroom septic system so we could upgrade the attic area eventually. We also had the plumber run heating pipes up to the attic in case we want to add to a heating system later, since adding the pipes is much easier during construction.
In New Hampshire it’s somewhat common to have heating oil for heat and propane for cooking, which means two separate tanks. We wanted to keep systems simple, and hoped to rely on the wood stove mostly for heat, so our (backup) heating system and cooktop/oven both use propane. Also heating oil, while being slightly cheaper, is kind of gross and has worse emissions.
No central air. With no A/C and a propane heat system that uses forced hot water, there is no need for any duct-work in the house, making the internals a little simpler. In a smaller house such as ours, removes the problem of where to place ducts. Even in expensive homes you sometimes find weird ceiling bulges from odd duct work, and vents that potentially get obstructed by furniture:
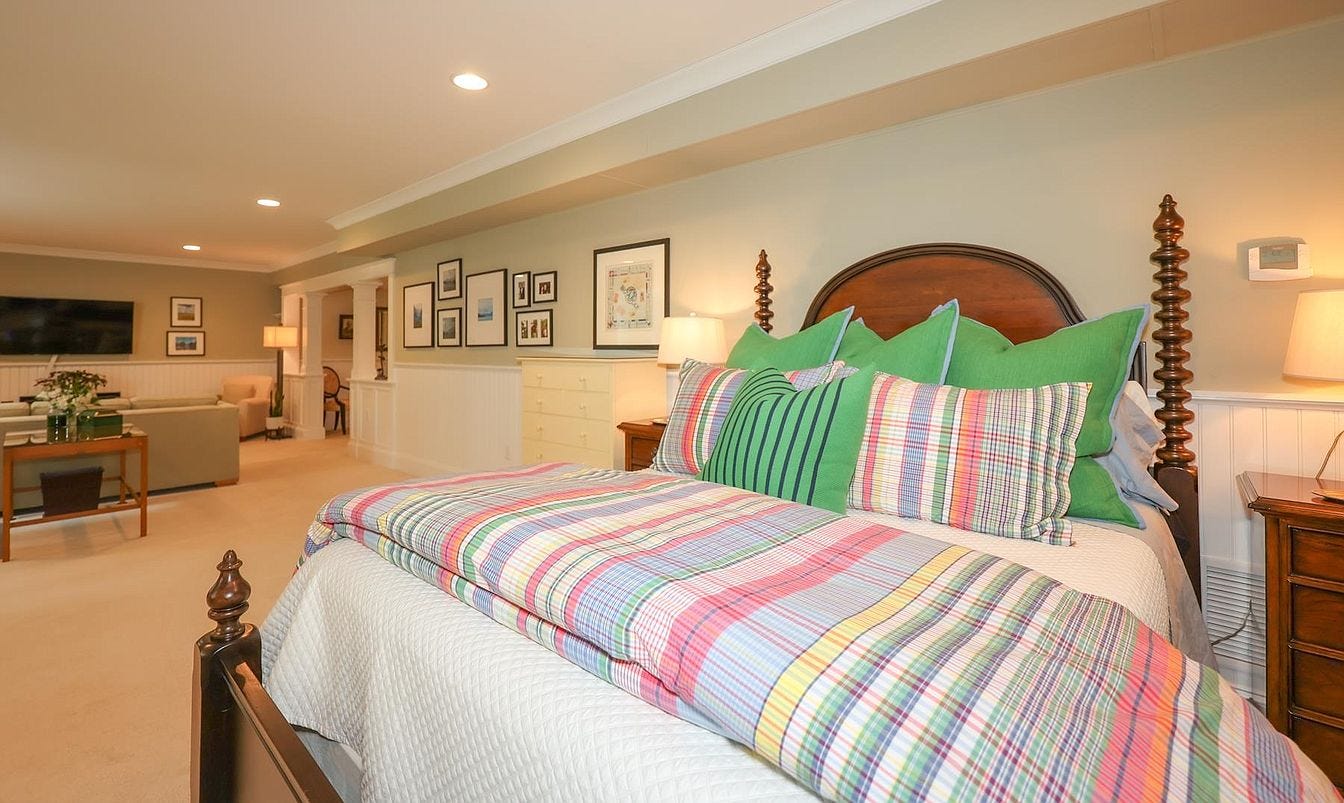
I’ll say more on vents in the post on (heating and cooling) elements.
One of the biggest tradeoffs: We opted for small (for a new custom home) square footage, in an uncomplicated shape. Our house is just one primary mass, a rectangle, that’s 30x38 feet, or 2,280 square feet over 2 finished floors.
No walk-in closets. In fact, no closets! This is a cue we took from the layout of old homes, which had few or no closets, especially no walk-ins like you see in all new homes. We designed our house without closets (except one—the space under attic stairs), with the thinking that more spacious bedrooms are preferable to closing off the room space required for the closets. Then we could use wardrobes, chests, drawers, etc., to store our clothes and things. Furniture instead of closet doors means that furniture in a room is more movable (for example, without closet doors to mind, there are more walls you can put a bed against), letting us try more furniture configurations. Later, if we felt we really needed closets, we could always build them in, and once we’ve lived in the house for a while, we’d know exactly where we’d want them to go. After almost four years, we’re quite happy with just furniture, though finding nice looking (to us, usually older) furniture at a good price is a slow process.
One small downside we noticed after living here a while is that no closet space on the first floor has lead to no great place to keep the vacuum cleaner downstairs (and we’re unwilling to cannibalize pantry space). But this can be fixed by building a larger mudroom on the north side of the house, instead of adding a closet. For now, it often resides in the studio/office.No cabinets above the kitchen counter. I think modern kitchens have too many cabinets generally, inviting clutter, and making some kitchens feel more claustrophobic than they ought to be. Instead, we opted for a large accessible pantry behind doors on the other side of the kitchen, and place the basement stairs very close by for storage of less frequent items and bulk things. This lets us keep a well-stocked kitchen without feeling too cluttered, and reduces the cabinetry bill a bit.
The result is a floor plan without any serious complexities, and the relative spareness (such as no closets) meant construction could be a little simpler and faster, saving on labor costs. A minimalist house is not at all our ideal, but is in effect a concession of budget, with the understanding that the adornment will come from furnishings instead.
When working out your own budget, you should think about all the typical features that go into a home. What could you do without? What would be easy to do later, if it came down to a budgeting issue? Can you design the building site so you can add some masses later if you want them? For example our small mud room is built so that we can add a much larger one connected to it, should we need more of that kind of storage (and a more out-of-sight place to keep messes, work clothes, cat food dishes, etc).
To save more, we decided we would do as much of the finishing work as we knew how to do. This meant we finished the wood floors ourselves (we paid for installation), did the interior painting, cleaned up the final construction, and did (are still doing) all landscaping ourselves. We also did smaller things, like installing cabinet and door hardware.
We delayed on a few things to free up more budget. We had granite steps put in the front of the house, but kept the side and rear steps as planks of unfinished deck wood. We figured we would be able to find granite for cheaper if we waited until something came along (this turned out to be true within a year, and we now have granite for all steps). Of course, this also means our dooryard has stayed a construction zone for much longer. It also means that a lot of the outdoor construction was down to us, which suited us just fine.
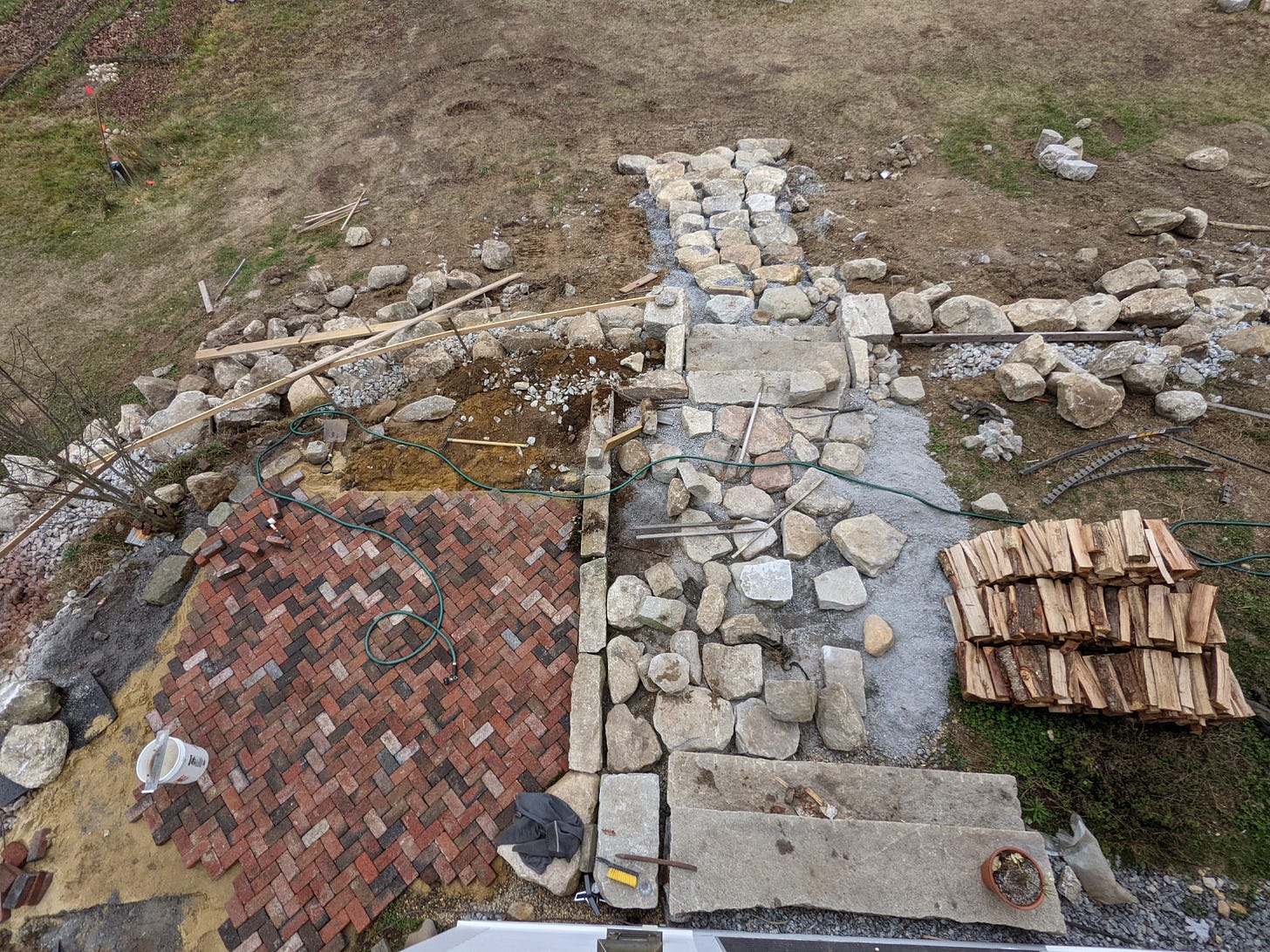
In the kitchen, we wanted a single open shelf above counters, and a kitchen island, but did not need them right away. The first kitchen setup had no shelves above counters, and our island was just IKEA stilts and butcher block:
After living with the setup for a while, we decided on doubling one set of shelves, and found some good brass brackets to match our faucet and knobs.
If there are features you’re on the fence about, or aren’t yet sure how to design, it can be ideal to delay if it’s not intrusive to add later. As you actually start to live in the space you can decide if its something you really need or not. And once you start using your home, you might see the design of some part in a totally different way. A simple example is the design of our kitchen island and shelves, which we took a year to think about while using the space. Even simpler: we wired the pantry with electricity for a microwave, but even after a few years we still never felt the need for one, so we could pass on that and keep the extra pantry space. Another example is in our closets as mentioned above, which we are happily doing without after almost four years, and feel no need to install any. We will probably add another mudroom someday, though, so the side entrance has more storage.
Since we knew we’d want some kind of island, we had the electrician wire for the eventual island when they were here, by running a wire in the basement so that when the island is built, we need to only drill a small hole to bring electricity up. Then we can run the KitchenAid, pasta extruder, etc, from the island’s power. Note: after 4 years we still haven’t felt the need to connect this electricity. You can see our KitchenAid on the island above, which gets used every week for bread, but we just hoist it up and put it on the countertop instead of the island to plug it in.
The downside of delaying are somewhat obvious: Any time you want to add a closet or a mud room later, you will have to call another contractor, make a new mess, and possibly get more building permits, which ultimately adds cost compared to doing it all at once. And some people may find the power of inertia holds them back from making too many changes once they live in the space. Having to move all your stuff out of a room to do some renovation in a lived-in area is its own kind of constraint.
That’s all for now. Next time, we’ll go over the elements (heating, cooling, wind, and maybe light)
s s


