Designing a New Old Home series, Table of Contents
Beginnings — Why an “old” home, and how we came to buy land
Curiosity ← You are here. Advice on starting
Research, Sketch, Collect — Essential research for home design
Defining Constraints — What can we do without
The Elements — Heating and cooling and airflow
Materials and Hardware — What we built with
The Studio
The Kitchen
…
We have a common language to talk about what makes up any house. You could describe a house, for instance, as a 5-bedroom Georgian Colonial, with a garage on the northern side, and a patio out back. Features like these, plus façades and floor plans, can be called the large decisions.
But there are an enormous number of small decisions that go into a house, and in a sense these are more important for you to understand. If you are making something magnificent and using a time-tested floorplan, but you get the details wrong, you can end up with a house that is awkward, even uncanny. On the other hand, even if you can only afford a modest home, a few good details in the right places can make it exceptionally pleasing.
Some of these details are obvious, like the options for flooring and doors. Others are more subtle, like door hinges and the type and placement of light switches, or radiators. Even with flooring, after perhaps selecting a wood type, you must further select a stain (or not), and some kind of finish, such as polyurethane or having them oiled. And something more basic: What are the walls made of?
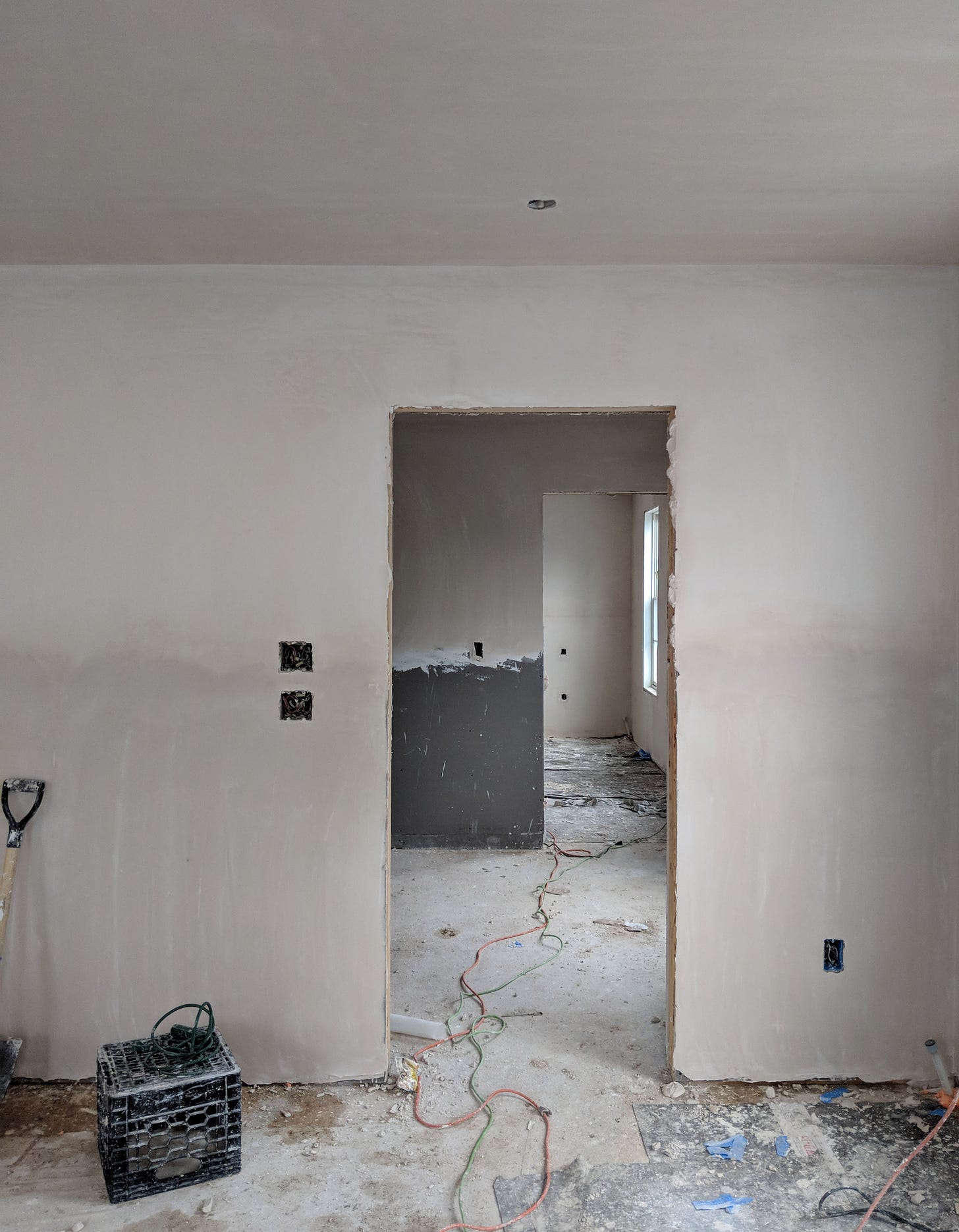
And what happens when a wall ends?

Walls are fundamental, but few builders or architects will bother asking you if you wanted something other than paint-over-drywall. Instead, they may only ask about color. (They will, hopefully, at least ask about trim.)
For our house, we chose plaster walls throughout, which is slightly more expensive than drywall, with the intention of keeping them raw. That means there was no painting required, unlike drywall, except on the trim.
I mention plaster walls not because I think you should choose them, but that you ought to know they are an option, and its very possible that no builder or architect would even bring it up as a possibility to you. To put it another way, every single decision you do not make, some architect or builder or contractor is either going to have to ask you, or in many cases they are simply going to make it for you. And you cannot rely on them asking you.
An example from our project: We never specified what we wanted for the gravel bed that typically surrounds a house foundation, which is done as a weed barrier and to reduce splashing at the drip line. (You don’t want vegetation touching your house generally: In southern climates you risk termites, in humid climates you risk wood rot, etc.) Since we never asked about this, our builder simply ordered common granite chip gravel, which is somewhat coarse and ugly. Over time we dug it out by hand and replaced it with pea gravel, which we find more attractive. This would have been easy to get right had we known it was even an option to consider, and wouldn’t have incurred the extra expense, waste, and labor.
So you must acquaint yourself with the details and small decisions of home design. Professionals you work with will not always ask, they will in many cases simply pick the most common option, perhaps out of laziness or simply wanting to speed things along, or because they assume that if you do not ask about it, you do not care. This of course contributes to the sameness experienced in most new construction. Many builders themselves seem to forget that there are options.
Developing a visual curiosity
What then, are you to do?
The world is built from materials. I recommend that you become obsessed with finding out what they are. What are your walls made of? Interior? Exterior? The most beautiful places you go regularly, can you remember what the floors are made of? Return and look. What about at your work? The gym? Think about the tiles in the bathrooms you visit, even commercial, on the floors and walls. What colors are they? What makes up the ceiling of your basement? Can you see how the floor is built?
What’s your kitchen table made out of? Is it wood, or does it just look like wood? How are the legs fastened to the top? Why do some wood floors look like shiny plastic? Why do some showers look dumpy, and others luxurious? What makes them feel this way? Is it the tile? The floor material? A liner? The lighting?
You must take notice when you find beautiful places. It is not just materials and components that create these places, but patterns and interactions between materials. Beautiful places do not repeat identically the world over, but they do rhyme. I suggest you start to collect some of these places.
The easiest way to do this is to build two photo libraries: One for more general “mood” aesthetics, and one for specific items or designs you might want in your house.
I suggest starting with two digital albums to collect these photos, in whatever service you might use. One album to get a sense of the moods or styles you like. They can clash and be wildly different, including totally unrealistic where you live, but its important to have them on hand. You will want to go back to them often and think about what makes each special to you later. If you end up working with an architect, you will want this to show them, too.
I suggest you keep revisiting and adding to the pictures you save, and ponder them often, just as you revisit the cherished art in your life. You do not need to become an expert in anything, but you do need to see enough environments you like to start having feelings about the differences in them.
After this, you will want to make a second album to record all of the specific things you’d like to see in specific rooms: Tiles, trim, window styles, exterior styles, knobs, appliances, baseboards, molding, cabinets, everything. Maybe you will not learn the names of all these things, but you need some way of communicating them to the professionals you work with to ensure that appropriate hardware and trim are ordered.
I highly recommend you do the same on Pinterest, making at least two boards to separate general aesthetics and your-house-project specifics. For our home we made one large Pinterest board, which has a number of sub-boards to separate pins out by room. Long after construction, we still use Pinterest for keeping track of decoration ideas, landscape planning, and ideas for additions. I am separately collecting ideas for cottages, if I ever get the chance to build another (smaller) home.
If you’re building a house together with someone, you should share and use these albums to talk about what you love and hate about design together. Aesthetic disagreements (and ultimately agreements) can be very useful for paring down design ideas from a large set.
A small note about Beauty
If you are going to build a custom home at all, you should strive to make it both functional and beautiful. Where to put laundry machines is important, but how to make an enchanting breakfast nook, or an enchanting anything, will have a larger effect on your life. You home is more than just a place to sleep and do chores, it must also be a place where you can enact daily rituals, and let its beauty dawn on you. To achieve this is possible at any budget. Your home does not need to be palatial—it is a terrible misconception to equate beauty with luxury (or as many modern artists and architects do, to confuse beauty with novelty). Simplicity and modesty have their own beauty. But it does require care on the part of the creator, and this care is what’s clearly lacking from the homes you are avoiding by building your own. It should be beautiful in whatever way you can make it beautiful.
“Home” is the set of rituals you make for yourself and others there, in order to dwell poetically in a place. It is worth cultivating an understanding of beauty and rituals as compelling forces, and it is worth listening when environments speak to you, even if you never have the chance to design a home. (Regardless of where they live, most people have more control over their environment — and their environment has more control over them — than they realize.)
If this seems weird to you, consider for a moment how often people in a pretty cafe, one with good presentation, are compelled to take pictures of their food or drinks. Notice also how they do not do this at home when popping a plastic K-cup into their machine. Only one conjures a little bit of enchantment. This is something such a photographer yearns to capture, something they want to linger with them. This is the power of a small ritual graced by some beauty. But it does not have to be confined to spaces outside your home, and you should think hard about your own nature and what simple activities are important to you, and make sure they are incorporated into the love of your home.
Developing a spatial curiosity
Before you can make floor plans, you need a sense of appropriate sizes for different rooms. Eventually, once you have some floor plans, you will want to make computer visualization mockups, and go to an empty parking lot with some chalk or tape and draw the plans so that you can try them out by walking around in them. But not yet: Due to the openness, it’s a big mistake to assume that walking around the chalk house design will feel like being in such a house. To accurately size rooms for a floor plan, you should start in already-built homes.
Get a tiny tape measure
Get at least a 16-foot tape measure, ideally a little one you can carry everywhere, and start measuring every room you enter. Measure your bedroom, your hallways, your office or cubical if you have one. Measure your bathrooms, your friends bathrooms, kitchens, everywhere. Any time you come across a room and think “this is about how big I want a bedroom to be” or “this is a great size for a kitchen island”, you need to measure it (and measure the distance between the island and the counter, too). To get a feel for how big the rooms of your house will be, there is no substitute for being in realistically sized rooms of other homes. Only once you have done this can you start drawing realistic floor plans.
(Also: Get a second tape measure and leave it in your car).
What if you have never been in the kind of house that you’d like to build?
It is worth spending some time on Zillow, looking for houses with floor plans that you do like. Then go tour them, think about their layout, and measure the relevant rooms. The agents (probably) won’t think you’re crazy. This is preferable to do during real estate open houses, so you’re not wasting the realtor’s time.
Some historic town centers have old home tours (or “holiday house tours”) as fundraiser events. Many old homes have been converted into museums. If you haven’t been in many historic houses in your area, you should go see some. In New England, these are not at all difficult to find.
Pondering homes
As you think about the spaces you visit, try to be aware of all the things you don’t see in the houses you like (or at all). For example, houses rarely have exterior doors opening right into the living room. There is usually some kind of portal, hallway, or transition between the outside world and the indoors. Kitchen windows typically don’t give a view of the street, but of the back yard, if there is one. It can be difficult to think about the absence of undesirable features, but realizing what’s not done is just as important as planning good features. You could call the repeatable good features patterns and bad ones anti-patterns, like they do in many fields. The existence of patterns is important enough that you should read a book about the subject. Recommended reading (among other things) will be in the next post.
~ ~ ~
This newsletter is called The Map Is Mostly Water, and is about a number of topics.
This house design post is part of a series inside that newsletter, called Everyday Aesthetics.


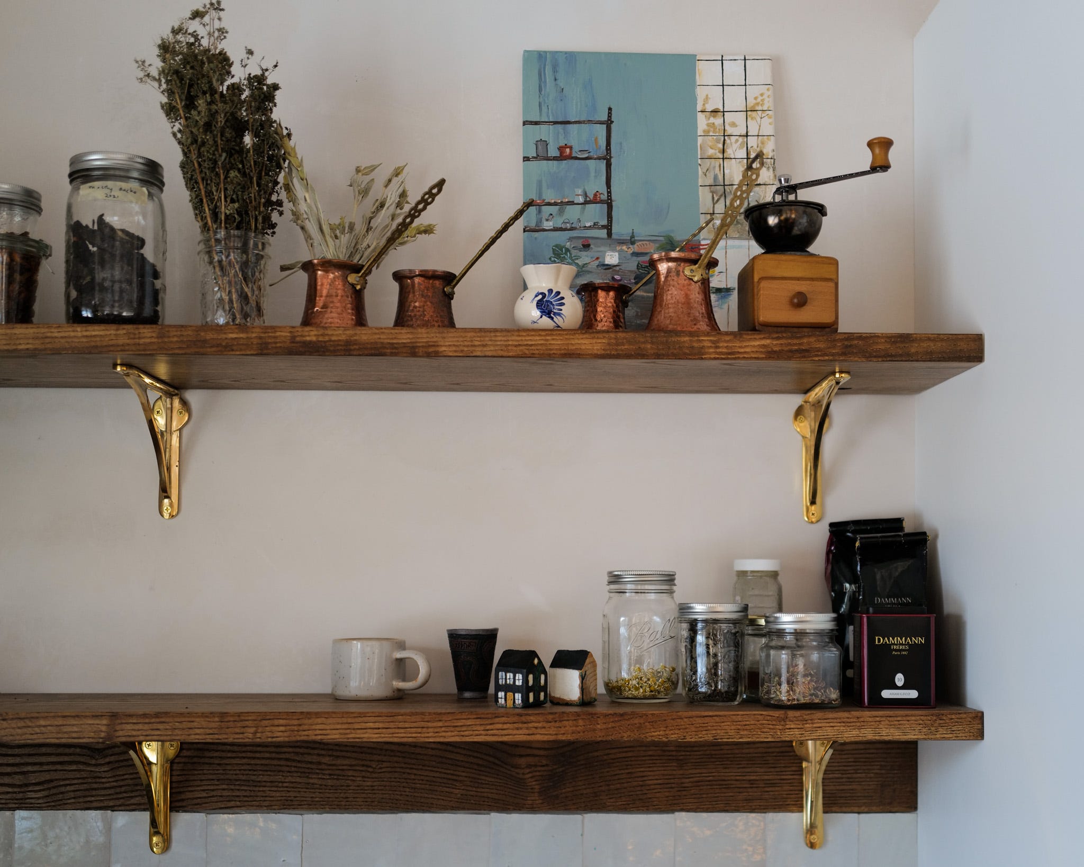
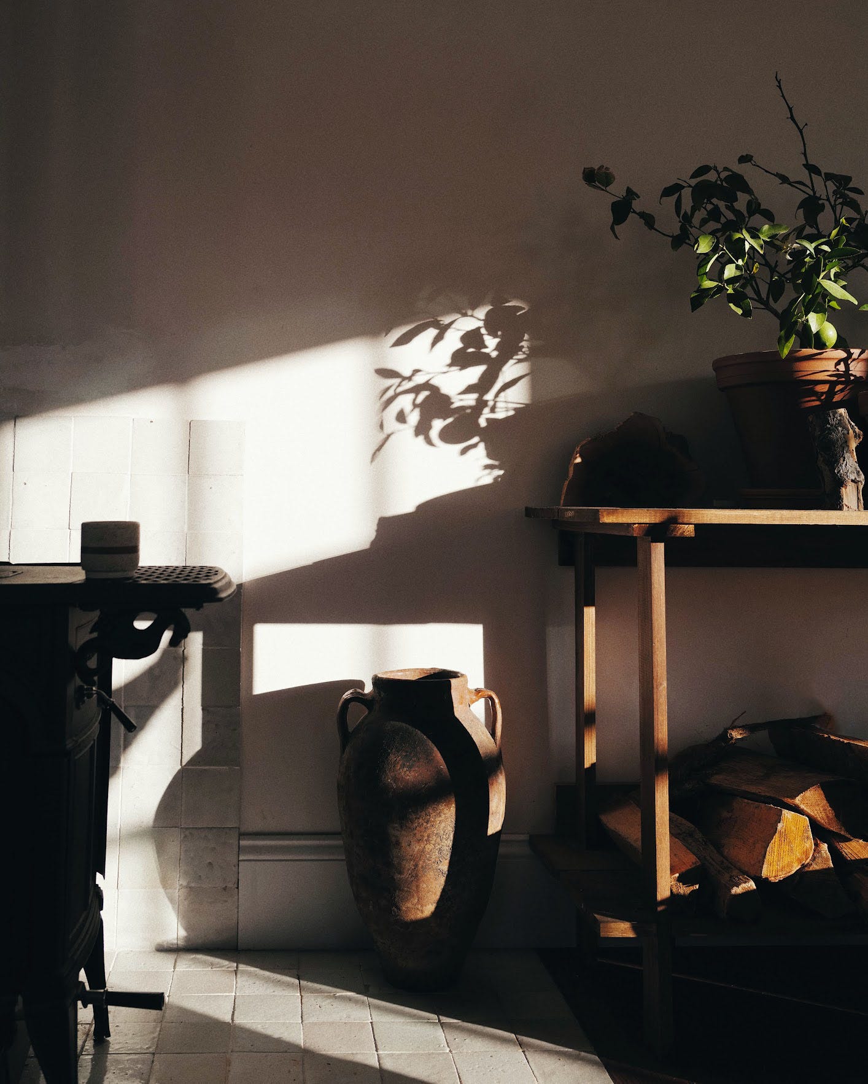
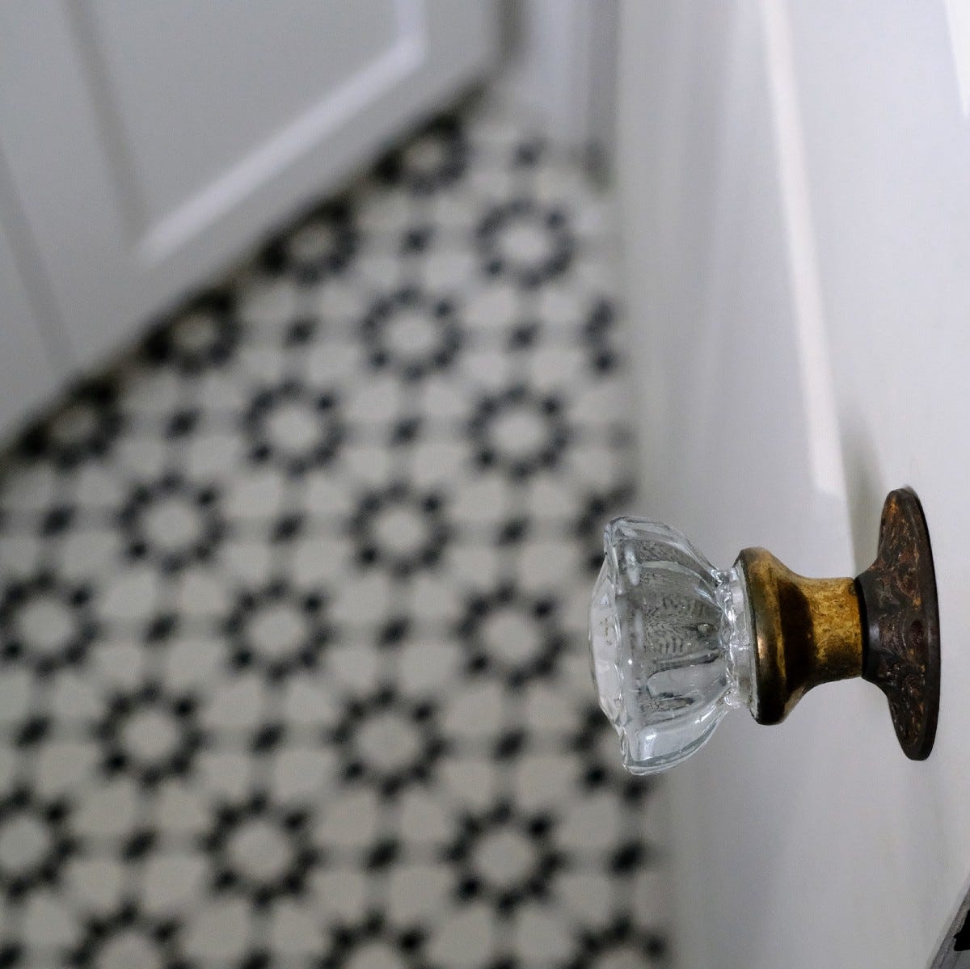

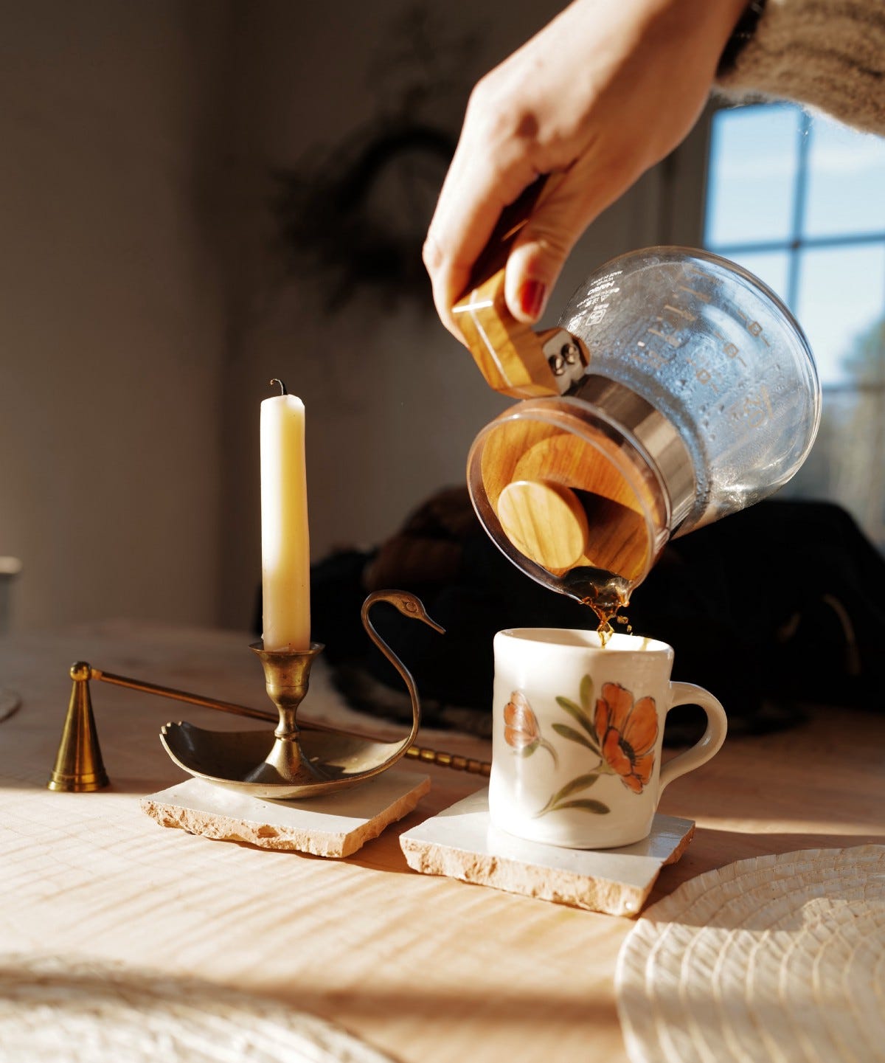
This is excellent. I'm wrestling so often with this where we are right now. We bought a house in a trendy suburban neighborhood when the world fell apart and canceled our plans to peruse the West and determine where we wanted to move. The new plan became to buy this home, finish the basement ourselves (almost there) and sell at a profit to go elsewhere with land to either build or renovate a fixer upper so we can expand our garden, buy chickens and horses (miss them terribly) and raise barefoot, wild-haired children (the one thus far can only wander as far as the fire hydrant four feet from the concrete front steps). It's tough to perpetually swing back and forth between keeping the house in its "desirable" condition as a pristine new build with cookie cutter features so we can sell it next spring... and changing everything to make it feel more aged, beloved and collected (our preference). Needless to say, your series has been timely and inspiring. Currently collecting antique and vintage-style frames for a bi-wall gallery display to accompany a deliciously old wingback chair in fox-and-hound print for my English cottage-loving heart. William Morris curtains are on standby.
Fantastic stuff, Simon. I'm neck-deep in an old house renovation, and have almost no idea of what to do with these rooms. I just know they need to change. Really appreciate the deep dive here.